Near MAX Rail, 4 Bedrooms, Game Room & Business Amenities
Welcome to The 229, a spacious single-family home designed for business travelers, families, and leisure groups seeking easy access, flexible living, and group-friendly amenities. Located moments from the Quatama MAX station and top employers, the residence offers four comfortable bedrooms, an open-plan gathering space, a business-ready workspace, and a dedicated game room. This home balances vibrant group enjoyment with a strict, respectful noise policy, making it ideal for gatherings that value comfort and quiet in a well-situated neighborhood.
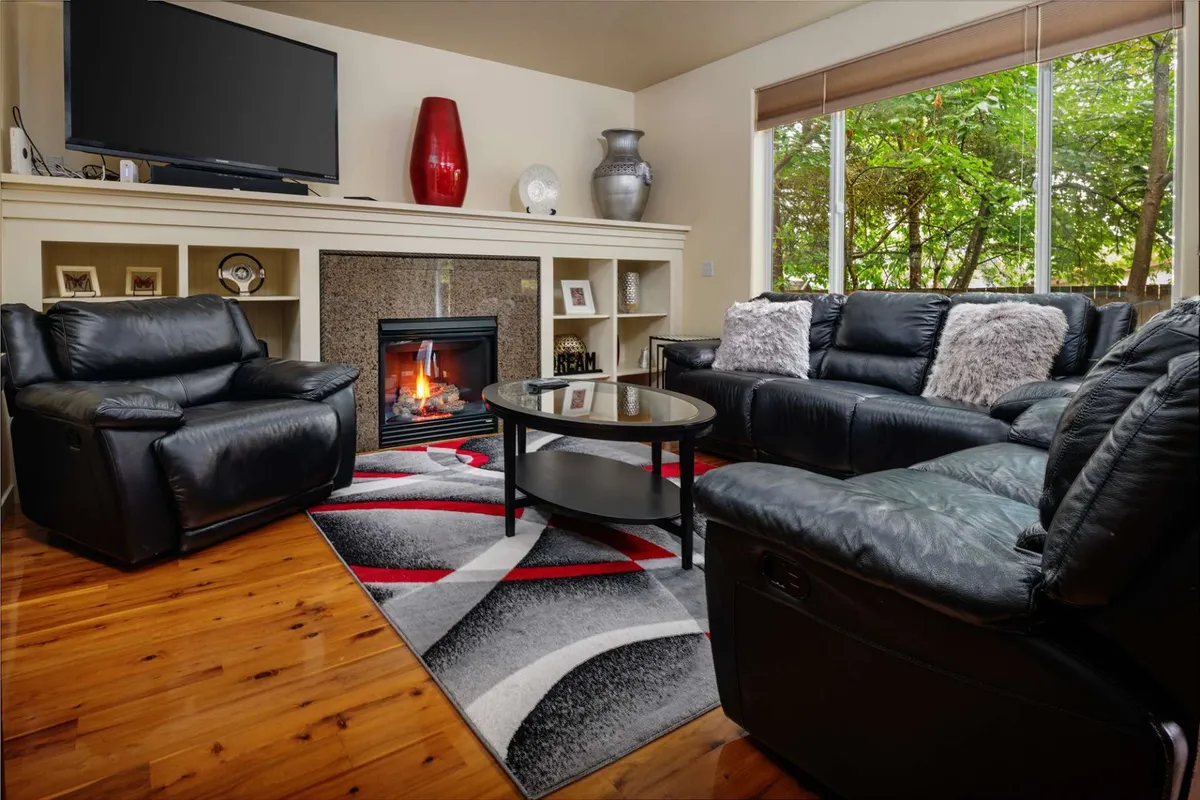
Walk to MAX light rail, 4 spacious bedrooms, open-plan dining/game area, business-ready workspace, garage game room, and strict quiet hours for neighborhood respect.
Gather & Connect: The Social Heart of the Home
Features
- • Expandable dining table
- • Gas fireplace
- • 65" flat screen TV
- • High-speed WiFi
- • Reversible felt table cover
- • Direct flow to kitchen
- • Open access to living area
- • Adjacent to main entry
Step into a welcoming open-plan main level designed for togetherness—whether you're sharing laughter around the expandable dining table (which can seat up to 10, though the home accommodates a maximum of 8 guests), diving into a spirited board game on the reversible felt-covered surface, or unwinding in the inviting living area. The warmth of the seasonal gas fireplace adds a cozy ambiance, while a 65" flat screen and high-speed WIFI keep everyone entertained. This flowing communal space makes meals, game nights, and movie marathons seamless for families, friends, and colleagues. The layout supports easy conversation and group connection, while also encouraging quiet enjoyment—providing a perfect backdrop for memorable moments without disturbing the neighborhood tranquility.
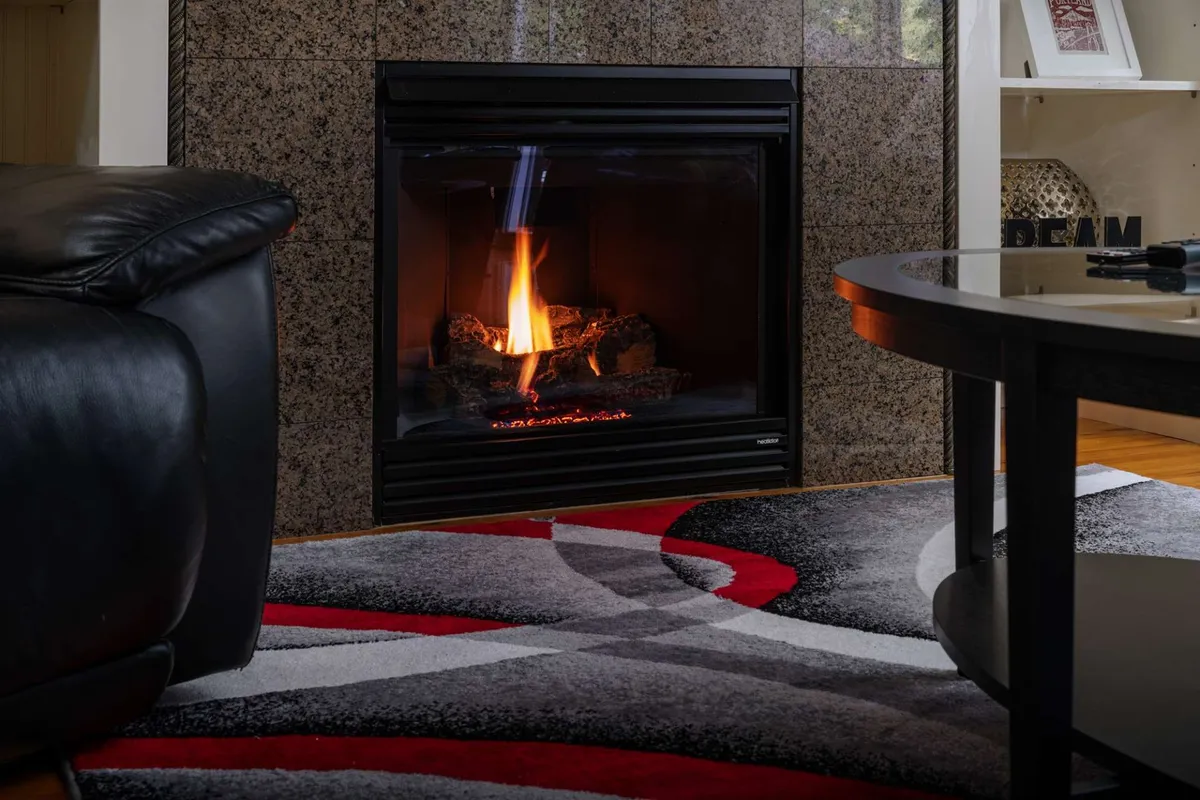
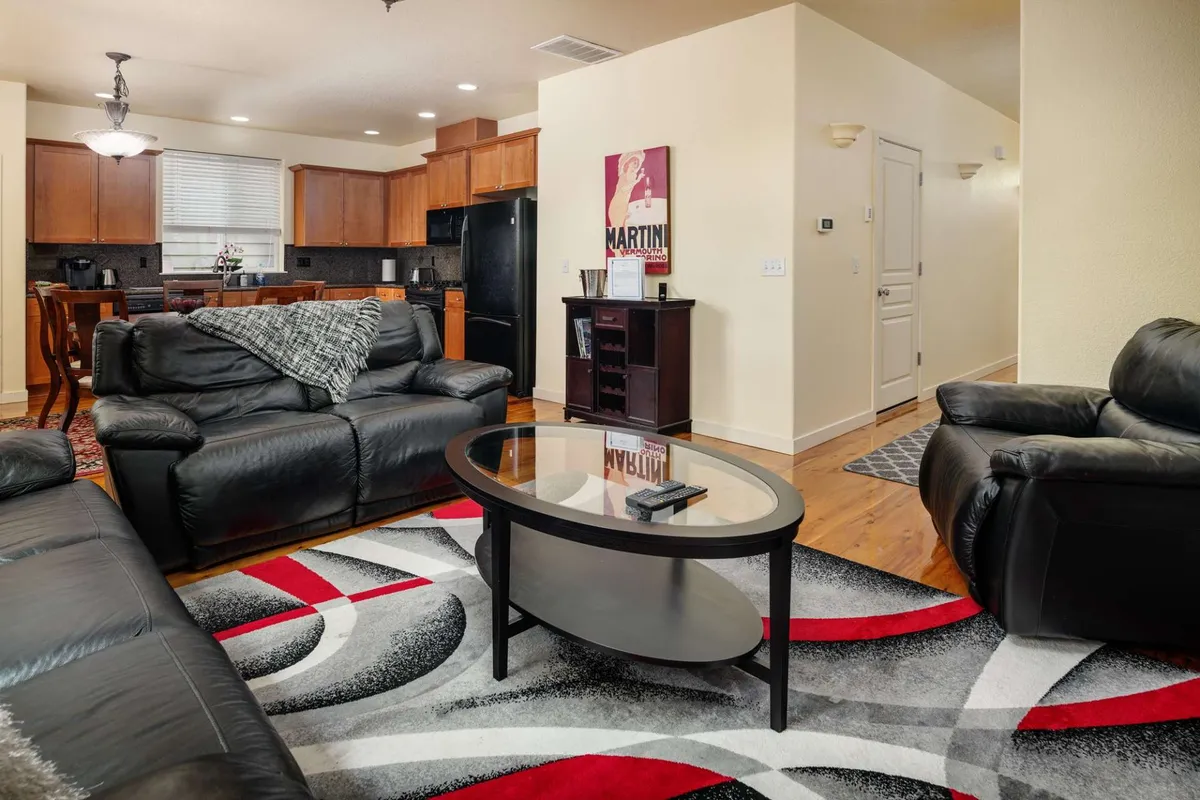
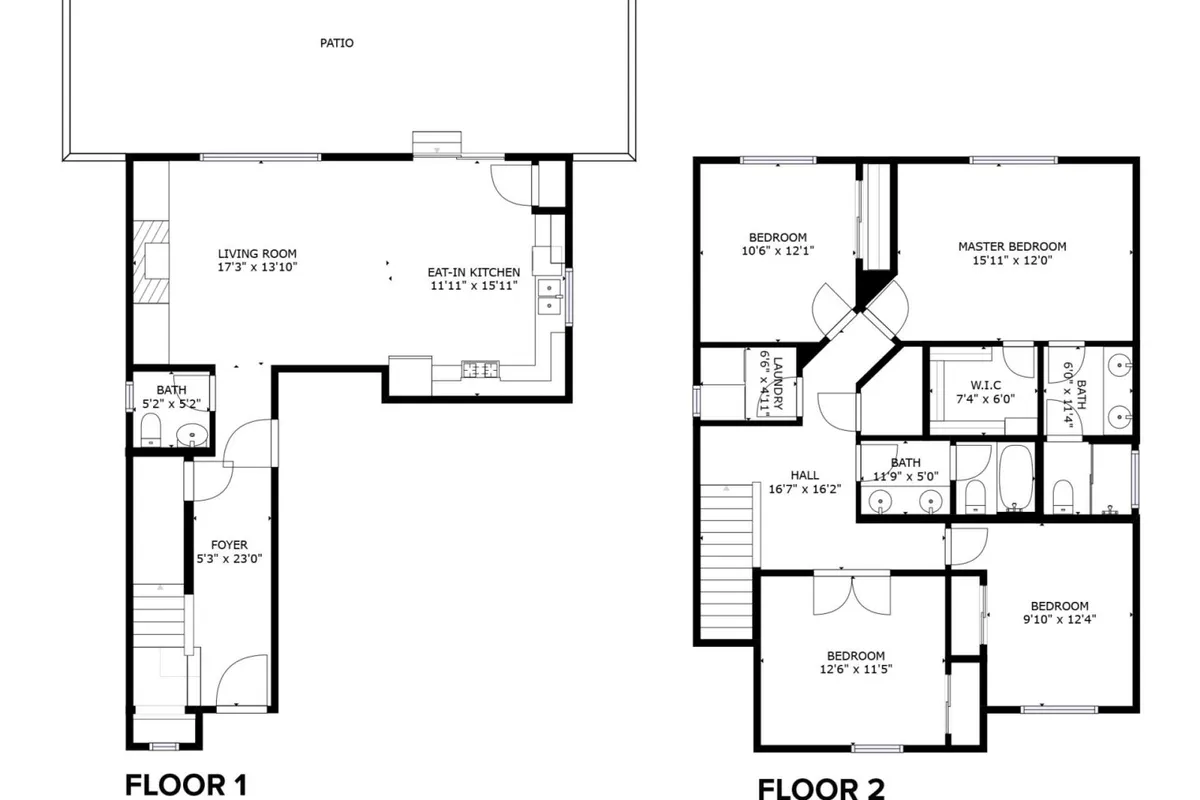
Play & Unwind: Game Room and Enclosed Outdoor Oasis
Features
- • Ping pong table
- • Recreation space
- • Enclosed backyard
- • Outdoor seating
- • BBQ grill
- • Garage access from main level
- • Backyard access via sliding door
Extend your fun beyond the main living space! The converted garage has been thoughtfully transformed into a game room, featuring ping pong and additional recreation space—ideal for friendly tournaments or winding down after a day exploring the city or hitting the golf course. Just steps away, the enclosed backyard offers a tranquil spot for outdoor dining or morning coffee, with comfortable seating and a BBQ grill ready for al fresco feasts. Both spaces allow for safe, contained enjoyment, perfect for group entertainment or family relaxation—all while reinforcing the home's dedication to quiet, respectful occupancy during evening hours.
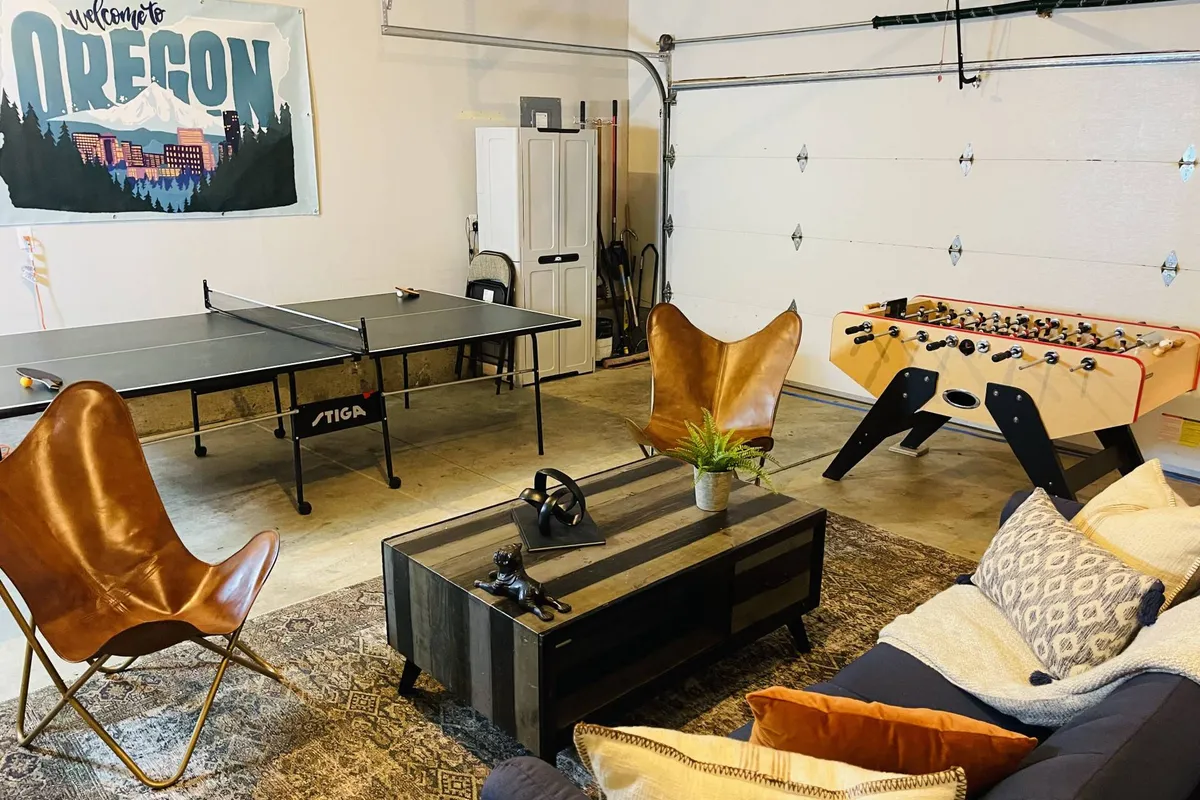
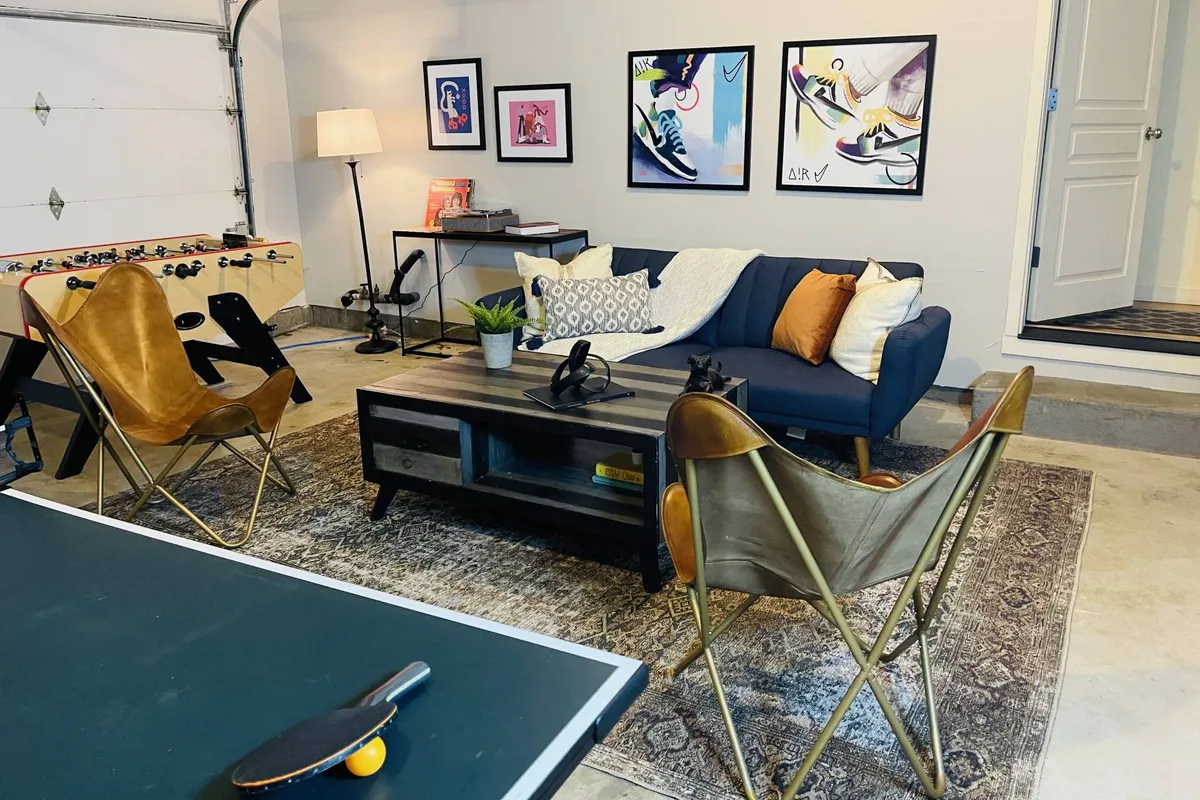
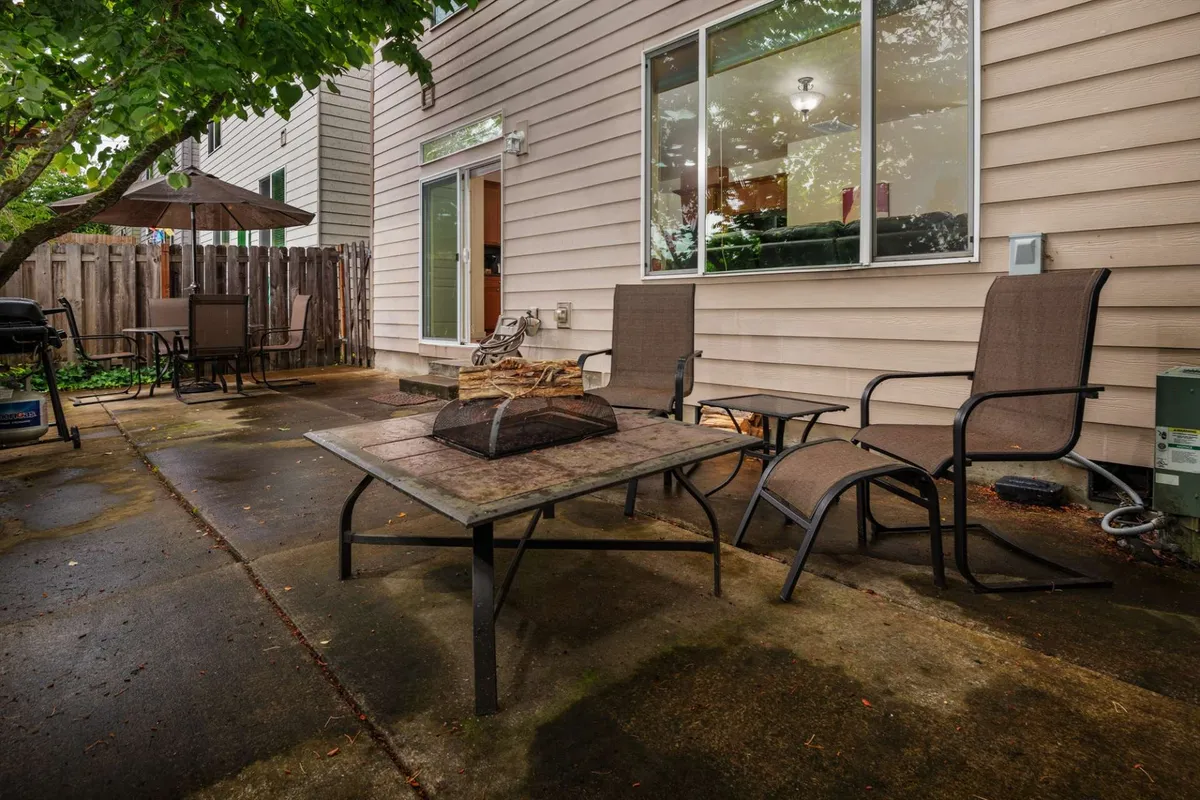
Rest & Recharge: Spacious Bedrooms and Tranquil Baths
Features
- • King bed (master)
- • Two queen beds
- • One full bed
- • Two bathrooms
- • New mattresses
- • All bedrooms on upper level
- • Master with ensuite bath
- • Shared hallway bathroom
After a day of business meetings, golf outings, or family adventures, retreat upstairs to four spacious bedrooms—each outfitted with new, comfortable beds to ensure restful nights for every guest. The master suite features a king bed and private bath, while three additional bedrooms (two queens, one full) share a conveniently located second bathroom. Ample room allows everyone to spread out, making this level ideal for multi-generational families, groups of colleagues, or friends traveling together. Thoughtful design ensures both privacy and togetherness, with a quiet ambiance in keeping with the house’s respectful neighborhood vibe.
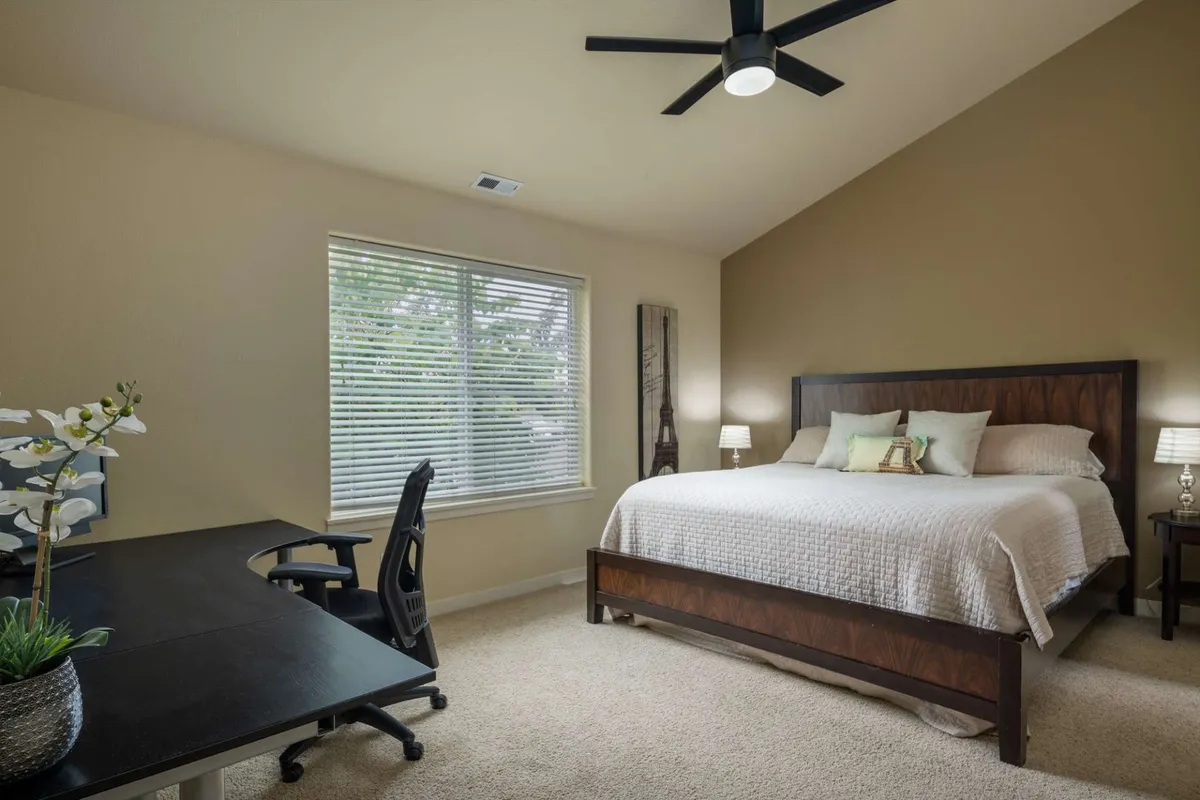
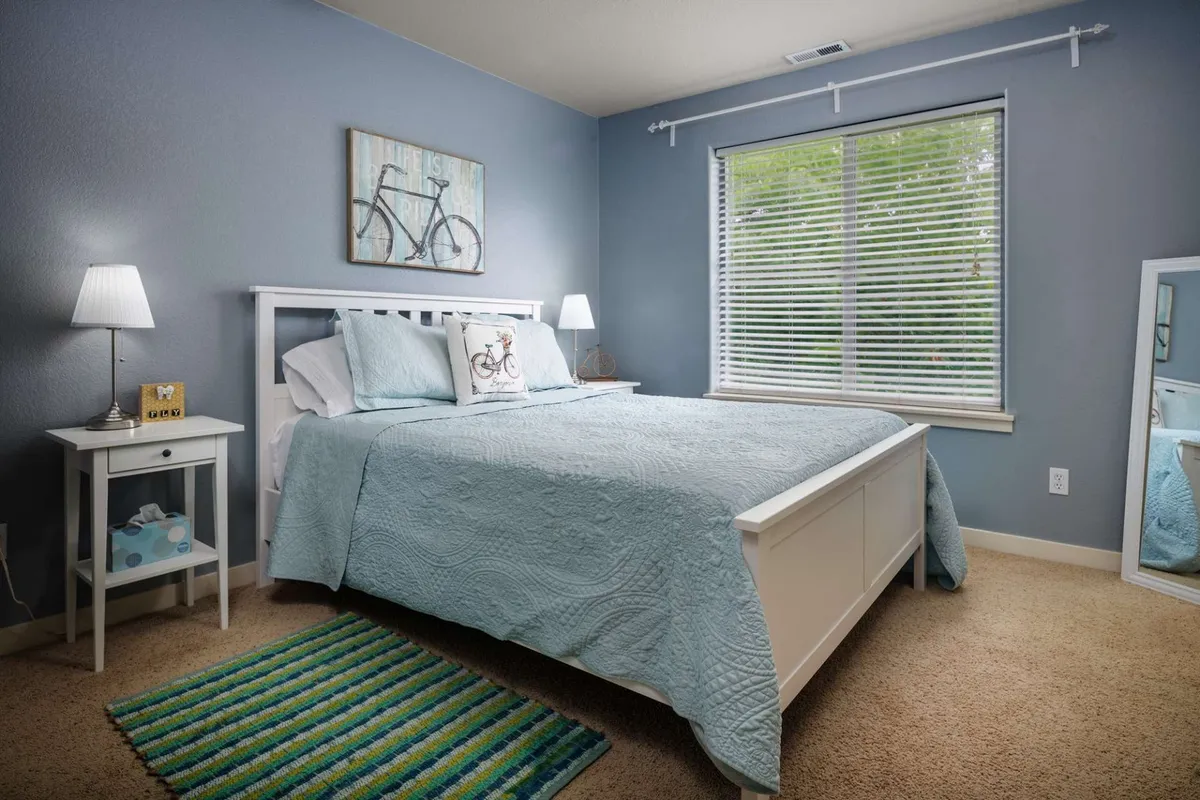
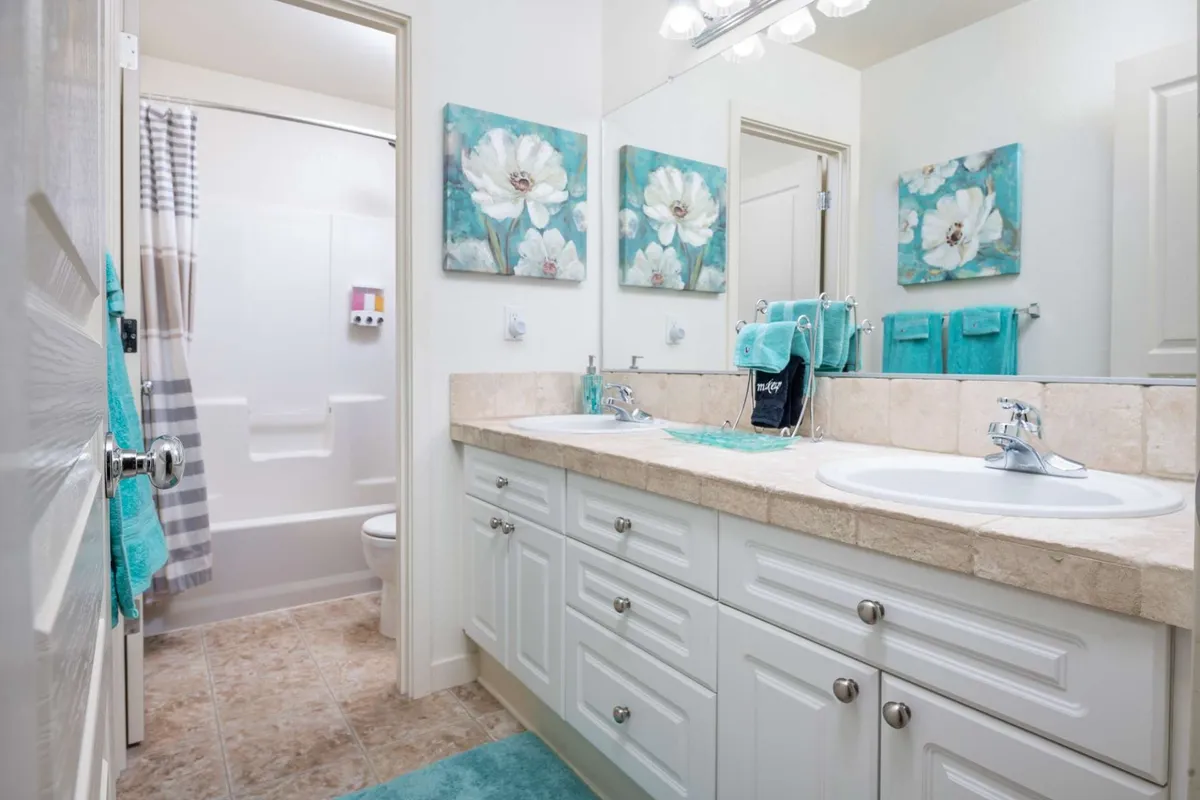
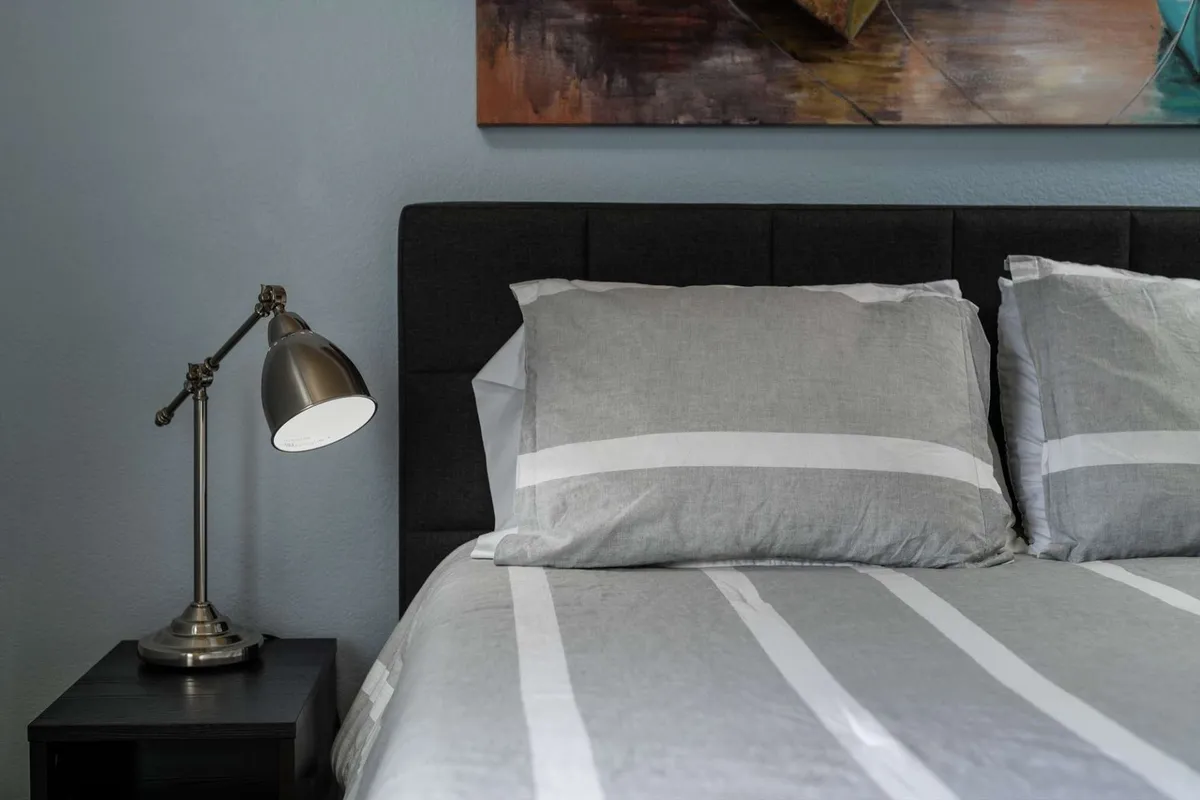
Work & Focus: Your Business-Ready Home Base
Features
- • Large desk
- • Monitor
- • Ergonomic chair
- • High-speed WiFi
- • Workspace within main living area
Designed with business travelers in mind, the home offers a dedicated workspace complete with a large desk, ergonomic chair, and monitor—ideal for remote work, virtual meetings, or preparing for tomorrow’s pitch. With high-speed WIFI throughout and proximity to major employers, the property stands out as a professional’s retreat. The peaceful, noise-sensitive environment ensures undisturbed productivity for both solo travelers and corporate groups, setting you up for success whether you’re staying a week or a month.
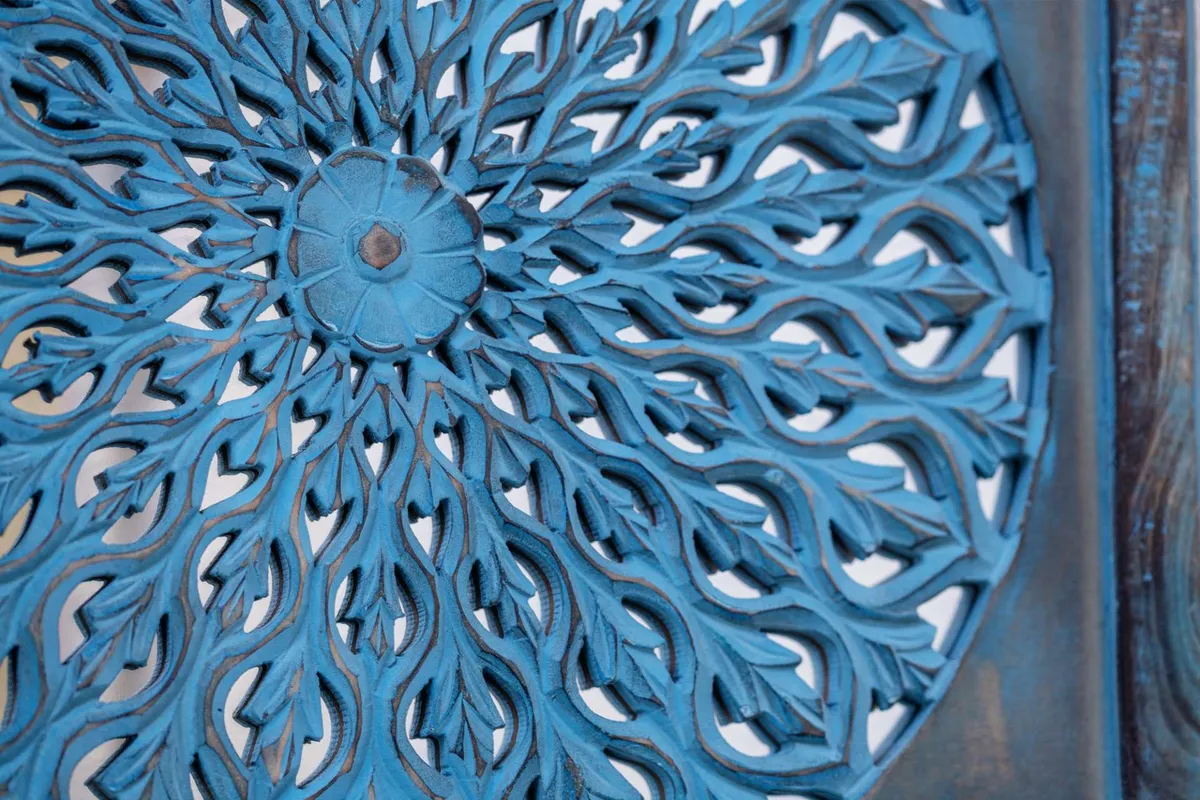
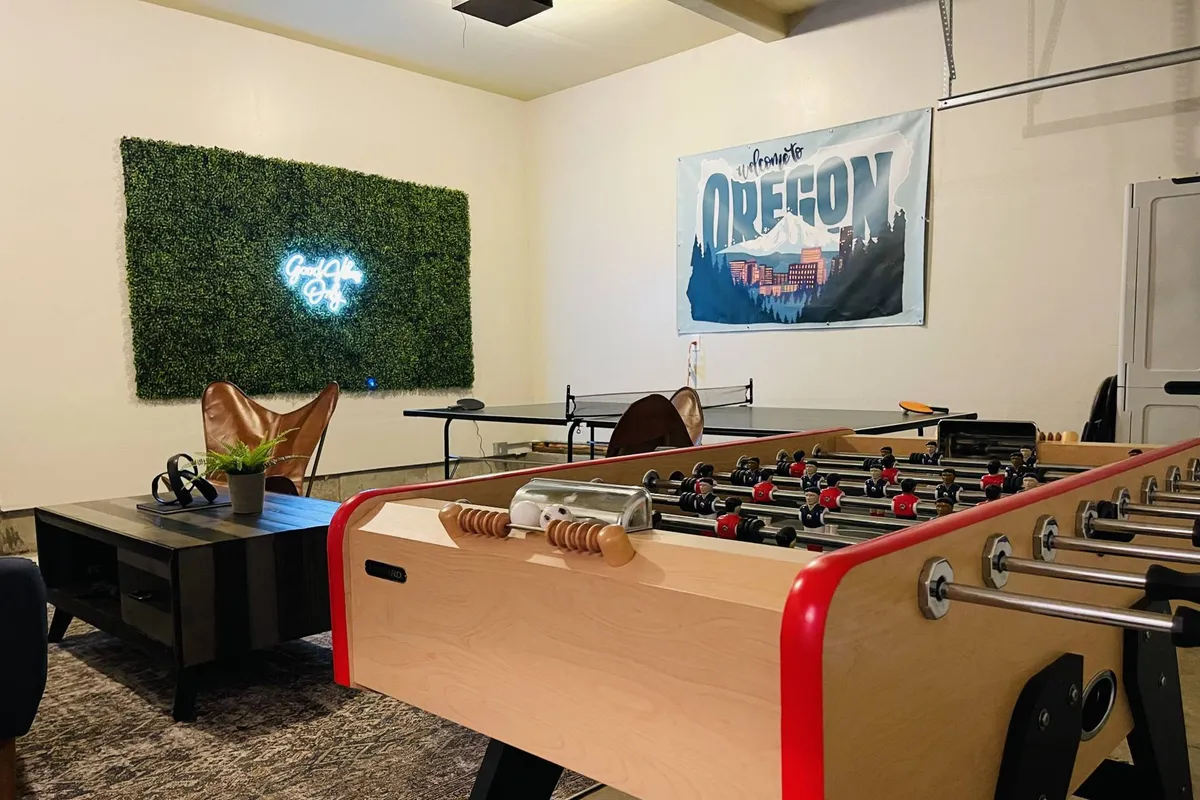
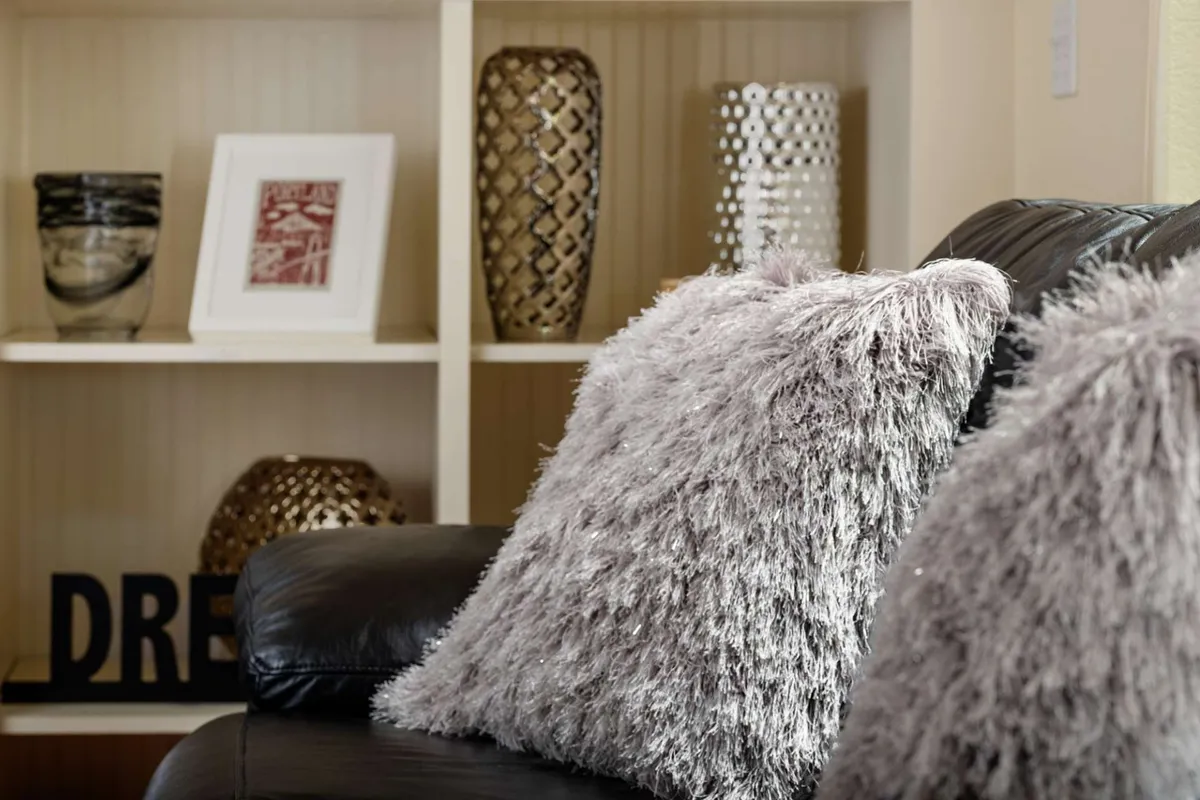
Explore the Area
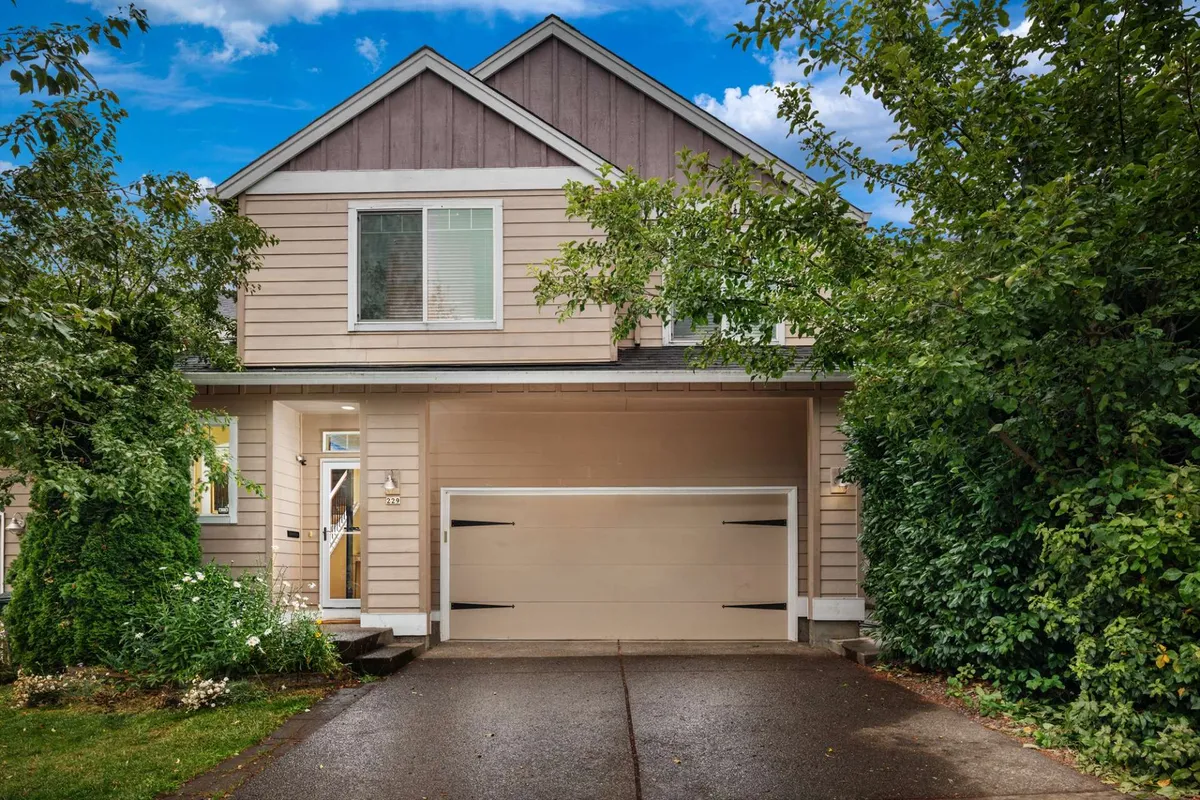
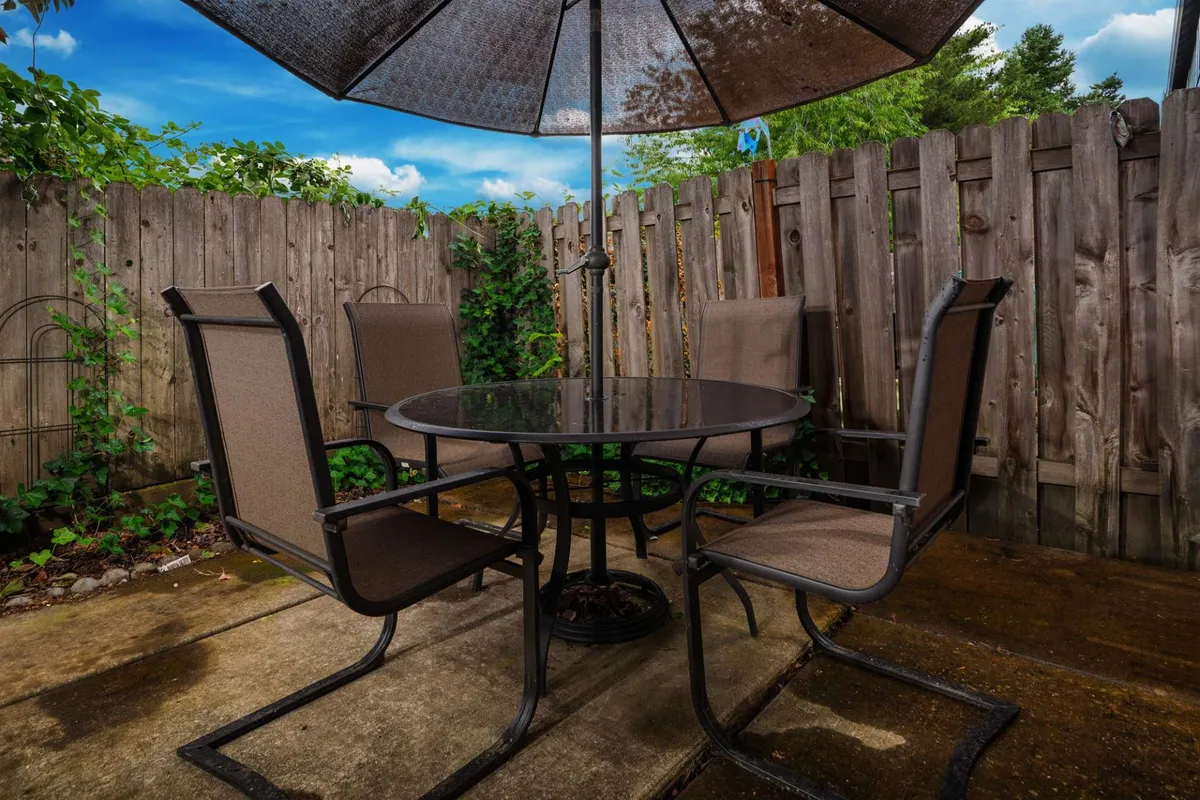

Effortless Access to Business Hubs & Urban Attractions
For business travelers, The 229 offers an exceptionally convenient location. Just a five-minute stroll from your door, the Quatama MAX station puts the entire region at your fingertips—commute efficiently to nearby campuses like Intel, Nike, and Planar, or venture into downtown Portland with ease. After a productive day, pick up essentials at numerous supermarkets within a mile, or explore the restaurants and shopping at the Streets of Tanasbourne. The home’s dedicated workspace (large desk, monitor, high-speed WiFi) and tranquil, noise-conscious environment provide the comfort and focus business guests seek—making it a relaxing and productive home base.

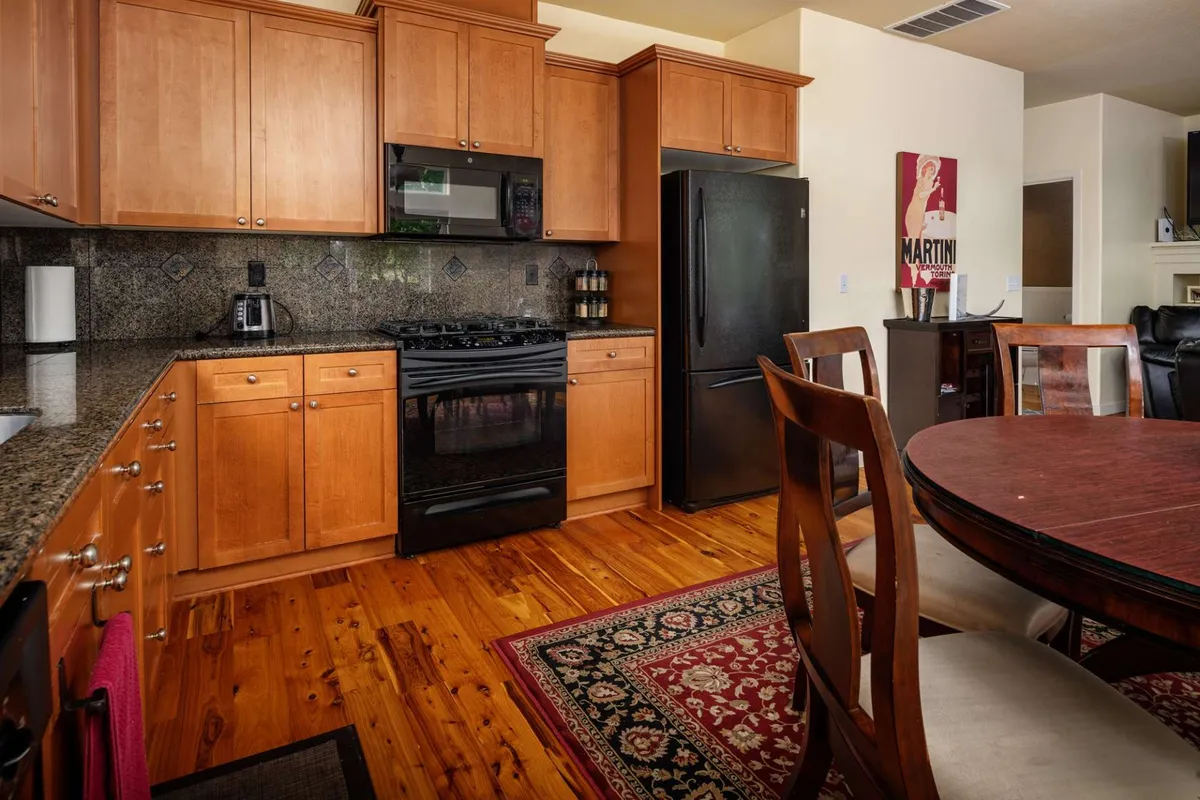
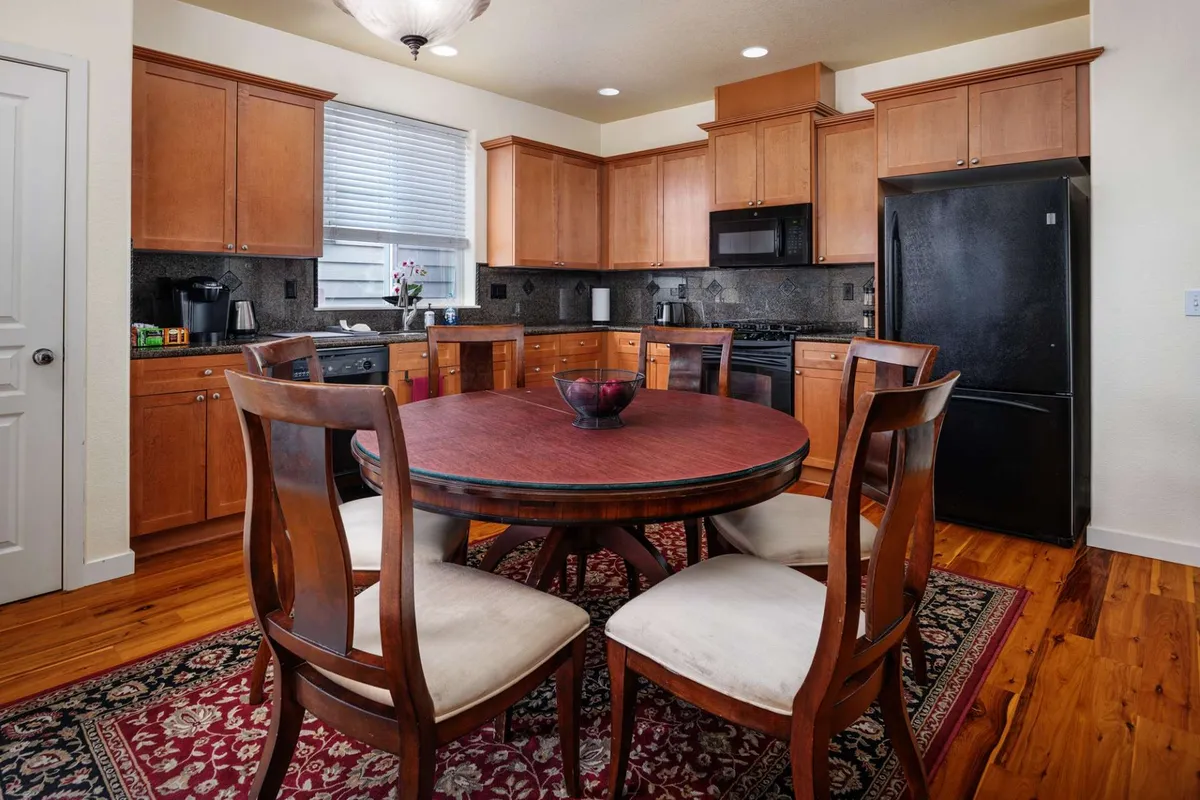
Family-Friendly Fun: Parks, Trails, & Local Entertainment
Families will love the blend of nearby outdoor adventures and cozy at-home amenities. Start your day with a walk or bike ride along the scenic Rock Creek Trail (just half a mile away), stretching for miles through Beaverton’s parks. Let the kids explore nearby playgrounds, or plan a family outing to TopGolf—just ten minutes from the house. Back at home, the spacious open living area and expandable dining table—complete with a reversible felt cover for games—set the stage for memorable meals and board game nights. The converted garage game room offers hours of fun for all ages, while the enclosed backyard (with BBQ) is perfect for safe, private outdoor time. Please remember, this home is well-suited for respectful, laughter-filled gatherings—quiet hours ensure everyone gets a restful night’s sleep.
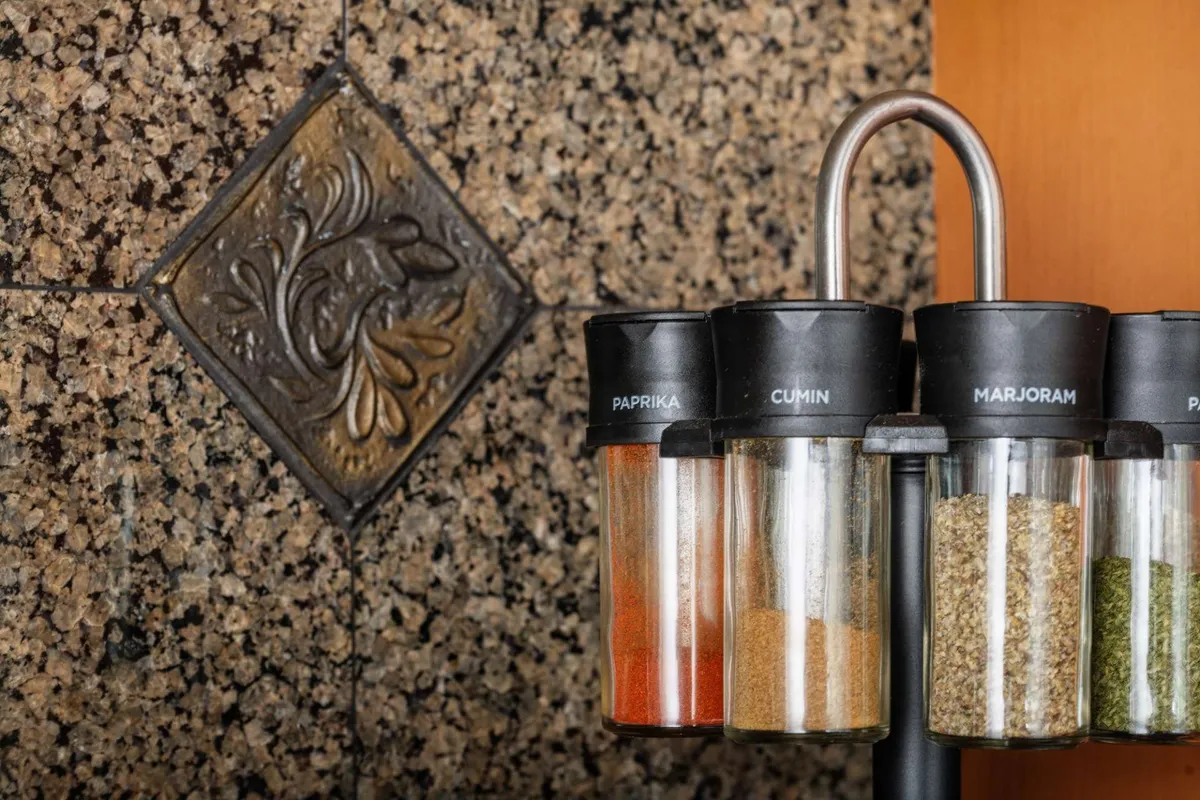
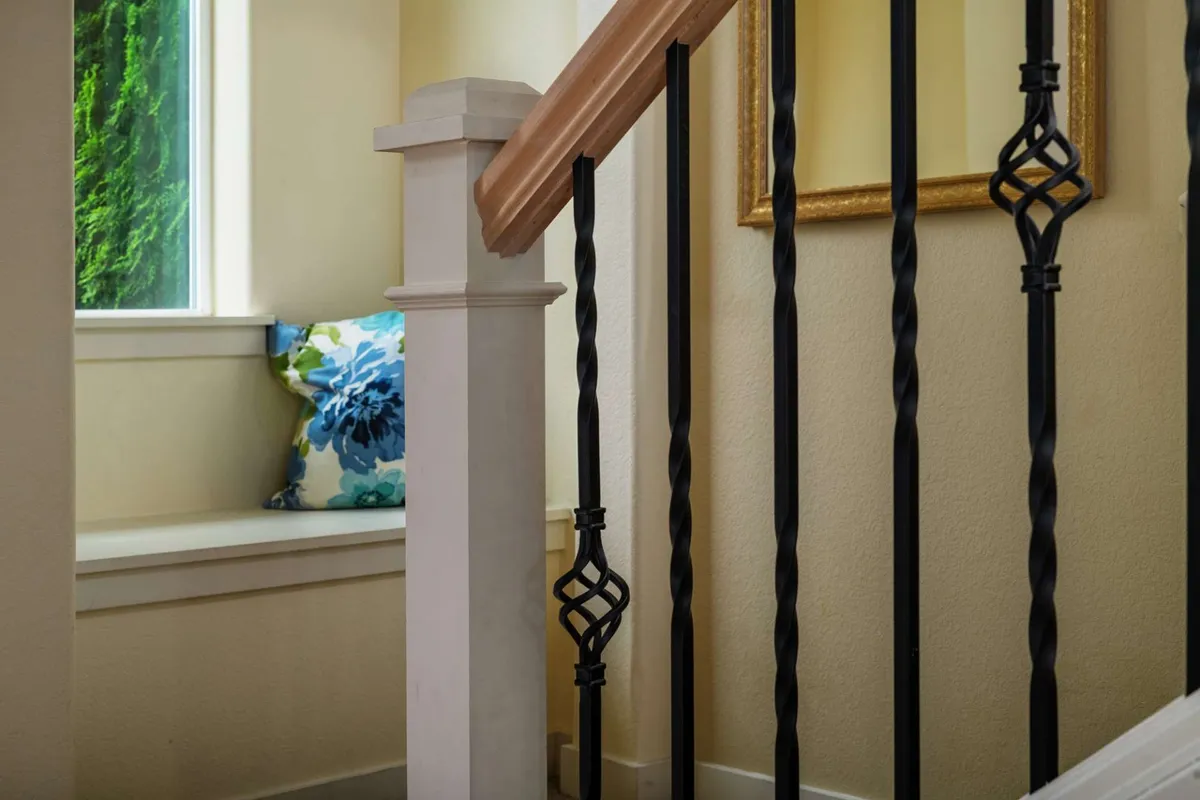
The Leisure Seeker’s Launchpad: Golf, Wine, & Group Entertainment
Calling all golfers, wine enthusiasts, and friend groups—The 229 is your home base for adventure and relaxation. Tee off at premier courses like Pumpkin Ridge, The Reserve, or TopGolf—all within a 15-minute drive. Journey just 30 minutes into Oregon’s celebrated wine country for tastings and vineyard views. Evenings are made for friendly competition in the garage game room or lively game nights around the expandable dining table (with its casino-style felt surface). The home’s group-friendly design, quiet neighborhood, and strict noise policy make it well-suited to laid-back, respectful getaways—where great memories are made without the need for loud parties.
Property Amenities All Essentials Included
Facilities & Security
Outdoor Space: Patio
Comfort & Lifestyle
Hair Dryer
Ice-maker
Dishwasher
Clothes Washing Machine
Clothes Dryer
BBQ Grill
Cable TV
TV
Laundry Basics: Clothes Dryer, Ironing Board & Iron, Clothes Washing Machine
Standard Essentials
This property includes a full set of standard essentials (such as towels, bed linens, basic cooking and cleaning supplies).
Ready to Book Your Stay?
Experience the best of Beaverton—book The 229 for your next productive retreat, family gathering, or group getaway, and enjoy comfort, connection, and convenience in a welcoming, quiet home.
Select Check-in Date
Cancellation Policy: Strict
Cancelation PolicyYou can cancel this Vacay and get a Full refund up to 60 days prior to arrival
Important Information
Check-in and Check-out Procedures
- No specific check-in or check-out times or procedures provided in the property data.
Property Access
- Five minute walk to Quatama Max Station. (Not verifiable in property data; consider removal if strict sourcing required)
- Enclosed back space with seating and BBQ.
- The garage has been transformed into a game space with ping pong and more. (Not verifiable in property data; consider removal if strict sourcing required)
Policies and Rules
- No smoking allowed.
- Minimum age: 18 years.
- Children allowed.
- No events allowed.
- Maximum number of guests: 8.
- No pets allowed (maxPets: 0).
Quiet Hours
- Quiet time is 10:00 pm to 8:00 am.
Fees and Payments
- No specific information provided about fees, taxes, or deposits.
Parking Information
- No specific information provided about parking location, restrictions, permits, or costs.
Utilities and Amenities Access
- High-speed Internet.
- 65" flat screen television with cable. (No direct evidence of TV or cable in amenities; please verify)
- Gas fireplace (seasonal availability not specified in property data).
- Large desk and monitor provided. (Not verifiable in property data)
- Dining room table can expand to seat about 10 people and the cover can be flipped to green felt for games. (Not verifiable in property data)
- Towels provided.
- Bed linens provided.
- Dishwasher provided.
- Clothes washing machine and dryer provided.
- Ironing board and iron provided.
- Hair dryer provided.
- Cooking basics provided.
- Ice-maker provided.
- Patio provided.
- Smoke alarm provided.
- Carbon monoxide detector provided.
Safety and Emergency Information
- Noise alert monitoring system present to help ensure neighborhood noise levels are respected. (Not explicitly stated in property data, but referenced in house rules; consider verification)
- There is no electronic video surveillance monitoring pools or spas, or on the interior of the house. (Not verifiable in property data)
Bedrooms and Bathrooms
- 4 bedrooms.
- 2.1 bathrooms.
- Beds: 1 king, 2 queen, 1 double.
Other Critical Details
- No critical details provided in the source property data.